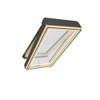Fakro
Fakro FV 30-1/2 in. x 45-1/2 in. Manual Venting Deck-Mounted Skylight with Laminated Low-E Glass
- SKU:
- FV 508-L 30x45
- SHIPPING:
- Free (Arrives in 5-7 days)
Description
Fakro FV Manual Venting Deck-Mounted Skylight with Laminated Low-E Glass
Fakro FV Manual Venting skylights are an economical solution to add natural light and fresh air into a home. The thick wooden frame and Low-E glazing allows your homes efficiency to increase and save energy. The FV Manual Venting skylights are recommended for installations in fairly easy to reach locations where it can be opened with the provided crank or SZS Control Rod (sold separately).
- Suitable for roof pitches between 15-85
- Qualifies for a 10-year leak-proof skylight installation warranty when installed with the Fakro flashing kit (sold separately)
- Low emission, heat reflecting double glazed glass with TGI warm spacers and argon gas
- Double lacquered, pressure-treated frame is made of hand selected pine wood
- Additional perimeter gasket underneath the frame for increased insulation
- Internal gasket system to collect any condensation water and drain it outside
- Easy bracket-free installation fit for a 1 man job
- UV resistant cladding made from coated aluminum for a longer performance
- Class 3 corrosion-resistant hinges
- Double seal between the frame and the sash
- Includes crank and mosquito screen
- Optional SZS control rod reaches up to 10 high (SZS control rod sold separately)
- Range of internal and external accessories available
- Laminated glass provides additional safety and blocks 97% of the UV rays
- Ice and water guard highly recommended for installation (not included)
Specifications
Specifications
Dimensions
|
Product Depth (in.)
|
8 in
|
|
Product Height (in.)
|
58 in
|
|
Product Width (in.)
|
34 in
|
|
Rough Opening Height (In.)
|
54 in
|
|
Rough Opening Width (In.)
|
30.5 in
|
Details
|
Cladding Type
|
Aluminum
|
|
Features
|
Argon Gas Insulated,Insect Screen,Paintable/Stainable,Venting
|
|
Frame Material
|
Wood
|
|
Glass Type
|
Energy Efficient Glass,Laminated Glass,Low-E Glass
|
|
Included
|
Screen
|
|
Maximum Roof Pitch (degrees)
|
85
|
|
Minimum Roof Pitch (degrees)
|
15
|
Warranty / Certifications
|
Energy Star Qualified
|
North-Central,Northern,South-Central,Southern
|
|
Manufacturer Warranty
|
30 days
|
INFO & GUIDE







